
Here are some of my school projects
The final for my landscape drawing class

The set of final drawings for my Graphics 1 class
The class was about learning some basic drawings landscape architects make. The project was to design the landscape of our own homes. The drawings are all hand inked on 30 X 42" velum, copied onto presentation paper, then colored with marker, colored pencil and pastels.
The title of my project is "Casa de Hombres y Gato".
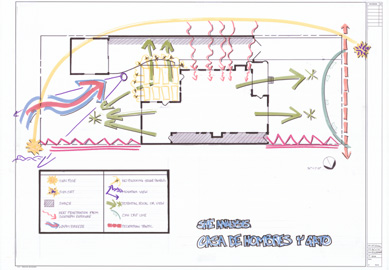
Above is the beginning site analysis.
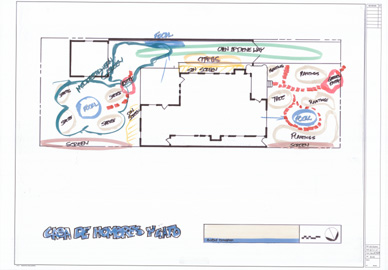
Above is a bubble diagram showing early ideas about spaces.
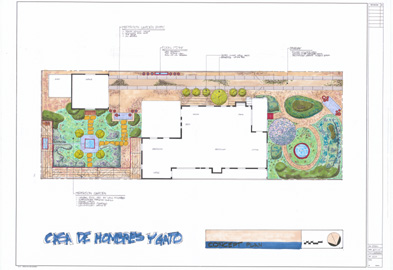
Above is a concept plan where the ideas are first put down..
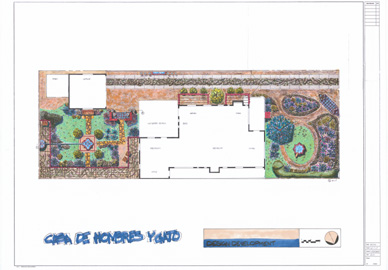
Above is the design development drawing.
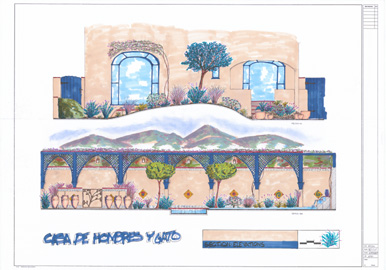
Above are two section-elevations where the ideas are worked out more.
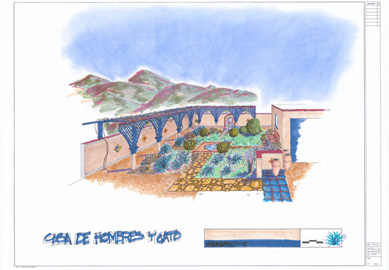
Above is a perspective of the back yard and the final drawing for the class..